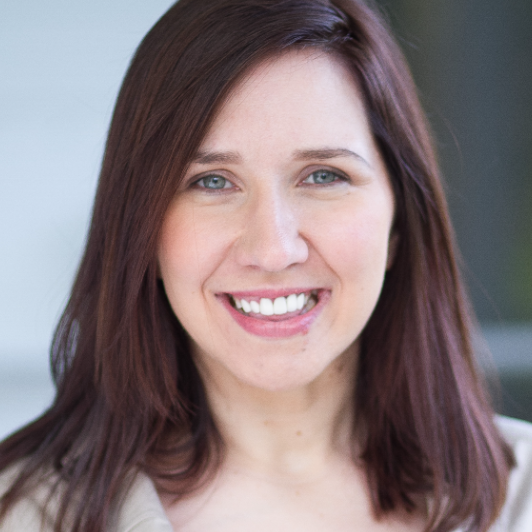For more information regarding the value of a property, please contact us for a free consultation.
Key Details
Property Type Single Family Home
Sub Type Detached Single Family
Listing Status Sold
Purchase Type For Sale
Square Footage 2,911 sqft
Price per Sqft $213
Subdivision Pelican Point
MLS Listing ID 2025017723
Style Traditional
Bedrooms 5
Full Baths 3
HOA Fees $52/ann
Year Built 2025
Lot Size 0.290 Acres
Property Sub-Type Detached Single Family
Property Description
This stunning new construction 5-bedroom, 3-bath home is a true showstopper, blending timeless elegance with modern luxury. Step inside to soaring ceilings, oversized cove crown molding, and gorgeous hardwood floors that flow seamlessly throughout—no carpet anywhere. The wide-open floorplan showcases a chef's kitchen with custom cabinets to the ceiling, striking 3 cm slab quartz counters with elegant grey and gold veining, farmhouse sink, wine fridge, undercabinet lighting, custom backsplash, pot filler, oversized island, and a walk-in pantry. A stunning exposed beam defines the open concept, creating a breathtaking transition from the kitchen to the living area, where a cozy gas log fireplace becomes the perfect focal point. The luxurious primary suite is a retreat of its own, featuring two spacious walk-in closets with built-ins and a spa-like bath complete with a free-standing tub, large custom-tiled shower, dual vanities, private water closet, and abundant storage. Laundry room is also spacious and has a sink. Three additional bedrooms and a beautifully appointed hall bath with double vanities and custom tile surround and a mudroom area complete the first floor. Upstairs, discover a massive fifth bedroom with another full bathroom with tile surround and an oversized walk-in closet—perfect as a guest suite, media room, or home office. Step outside to enjoy the oversized back porch, designed for entertaining with a tongue-and-groove ceiling, a beautiful outdoor fireplace, and a fully equipped outdoor kitchen. Every inch of this home has been thoughtfully designed with high-end finishes and wow-factor details inside and out.
Location
State LA
County Ascension
Rooms
Dining Room 120
Kitchen 252
Interior
Heating Central, Gas Heat
Cooling Central Air, Ceiling Fan(s)
Flooring Ceramic Tile, Laminate, Wood
Fireplaces Type Outside, 2 Fireplaces, Gas Log
Laundry Inside, Washer/Dryer Hookups
Exterior
Exterior Feature Outdoor Grill, Landscaped, Outdoor Kitchen, Lighting
Garage Spaces 3.0
Community Features Clubhouse, Community Pool, Golf, Park, Playground, Tennis Court(s)
Utilities Available Cable Connected
Roof Type Shingle
Building
Lot Description On Golf Course
Story 2
Foundation Slab
Sewer Comm. Sewer
Water Comm. Water
Schools
Elementary Schools Ascension Parish
Middle Schools Ascension Parish
High Schools Ascension Parish
Others
Acceptable Financing Cash, Conventional, FHA, VA Loan
Listing Terms Cash, Conventional, FHA, VA Loan
Read Less Info
Want to know what your home might be worth? Contact us for a FREE valuation!

Our team is ready to help you sell your home for the highest possible price ASAP
Get More Information



